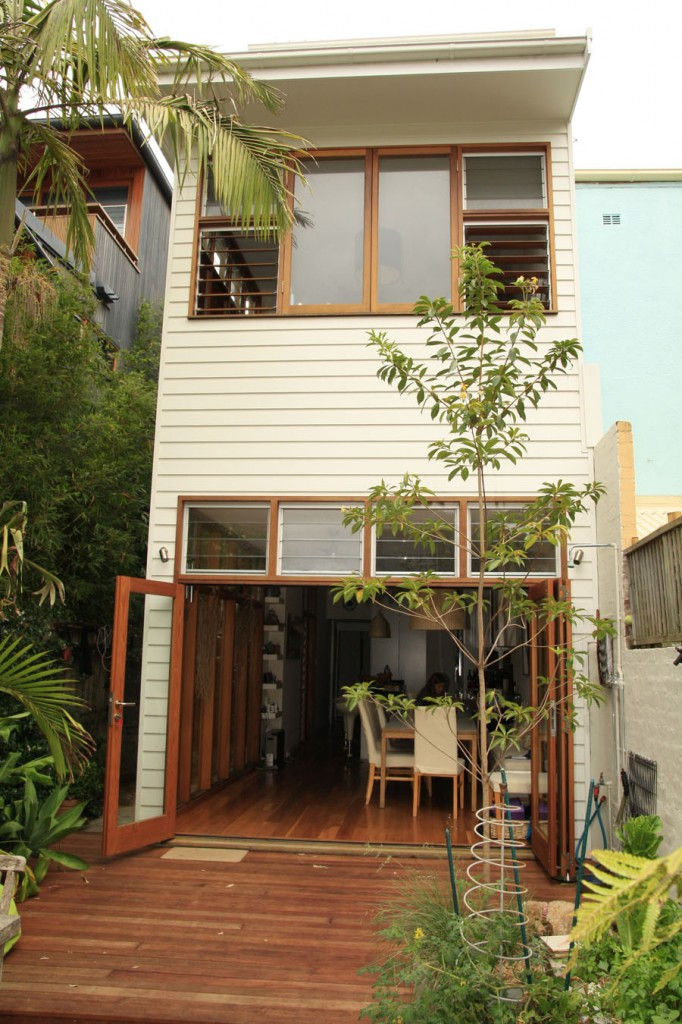top of page



1

2

6

1
1/6
CLOVELLY
BURNIE ST
19 / 02 / 2018
This was an alterations and additions project to one of four existing multi level shop and residences building.
The objective of this design proposal was to accommodate the needs of a growing family and create flexibility with regards to the shop front, allowing for integration or separation from the main house by creating an internal connection to the 'shopfront area.'
Project also included rear end alterations to compliment neighbouring buildings.
bottom of page